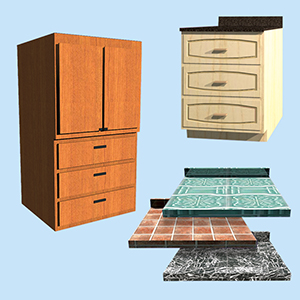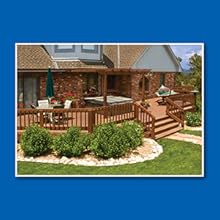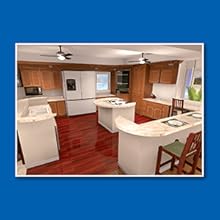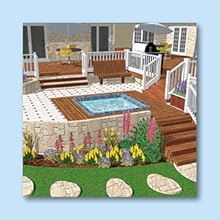
Virtual Architect Ultimate Home Design with Landscaping and Decks
2.8 2.8 out of 5 stars | 122 ratings
Price: 64
Last update: 01-05-2025
About this item
Fast! Wizard-driven interface means quick results!
Innovative! Use your own digital pictures to makeover any Room
Powerful! Photorealistic 3D technology with virtual walkaround
Flexible! Perfect for home and interior design, remodeling, landscaping and much more
From the manufacturer

Plan Your Remodel in 3 Easy Steps
|
|
|
|
|---|---|---|
SketchJust click and drag your mouse to draw new rooms and walls. Or use wizards for virtually any project to get started even faster! Even import existing home plans straight into the software. |
CustomizeSpecify door and window styles. Then add window coverings, flooring, paint and more. It's easy to design your entire project in 3D. |
FurnishAdd paint, lighting and furnishings. Then render your design in photorealistic 3D - and your plan is complete! |
Redecorate or Remodel Any Living Space
|
|
|
|
|---|---|---|
Paints, surfaces & fabricsReplace your floors with hardwood, travertine or scores of other surfaces. Explore fabric and leather upholstery options for sofas and chairs. Even scan in your own texture or material to create a unique look. |
Furniture & appliancesHundreds of tables, chairs, sofas, dressers and more in virtually every style imaginable, plus a complete library of name-brand appliances and electronics. Import additional free 3D appliances online to access even more options. |
Cabinets & countertopsAdd style and function to any kitchen, bathroom, home office and more with our upper, lower and corner cabinetry collection. Then customize with choices of woods, paints and stains. |
Home Design Software Has It All
|
|
|
|
|
|---|---|---|---|
Digital Interior DesignRedecorate rooms using your digital photos. Just point and click to choose paint colors, stains, fabrics and more from our complete library of nationally-known name brand materials. |
RemodelingEasily plan room additions, remodeling and other projects. Then see the results in photorealistic 3D! Even take a virtual "walkaround" your new space. |
Landscaping & DecksVirtual Architect software delivers easy-to-use landscape design with a 7,500+ item plant encyclopedia, complete with climate, water and light requirements. |
Kitchens & BathsWe've included all of the tools you need to refinish cabinets, lay new floors, and replace countertops with granite and marble surfaces. |
Landscaping
|
|
|
|
|
|---|---|---|---|
Digital photosVirtual Architect Ultimate Home Design software lets you import any photograph into your design using the Photo Board Wizard. Even add personal photographs to visualize your family or pets in your new home. |
Hardscape & accessoriesMake your property's outdoor living space your own with custom features for every season. |
Plant encyclopediaOur Plant Encyclopedia has more than 7,500 trees, plants, flowers, shrubs and groundcover options with important information about light, watering and soil requirements. |
Decks & patiosVisualizing your new deck or patio is easy with the Deck Builder Wizard. Just select materials and dimensions to create, then add plants, fences and accessories. |
Top reviews from the United States
Right away, I started to dislike this software. Let’s start with the fact that Amazon advertised it as Version 9 yet I received Version 8. The user interface is difficult to navigate (I’ve used CAD before) and many of the features described in the print User Manual and in the embedded Help subroutine are not actually present. For example, the guides boast of an automatic wiring feature which connects all the outlets in your blueprint. Not there! There is also no “Basement” selection, only Foundation, First Floor and 2nd Story. Don’t the programmers know that many houses have basements and many homeowners want to finish them (like us)? I’m particularly frustrated right now because I need to insert a door and the program simply won’t let me!
I bought the program because I need detailed plans for a building permit. I regret shelling out $105+ on this one.
Reviewed in the United States on June 28, 2021
Right away, I started to dislike this software. Let’s start with the fact that Amazon advertised it as Version 9 yet I received Version 8. The user interface is difficult to navigate (I’ve used CAD before) and many of the features described in the print User Manual and in the embedded Help subroutine are not actually present. For example, the guides boast of an automatic wiring feature which connects all the outlets in your blueprint. Not there! There is also no “Basement” selection, only Foundation, First Floor and 2nd Story. Don’t the programmers know that many houses have basements and many homeowners want to finish them (like us)? I’m particularly frustrated right now because I need to insert a door and the program simply won’t let me!
I bought the program because I need detailed plans for a building permit. I regret shelling out $105+ on this one.

The software is very enjoyable and powerful.
Thanks to the seller.













