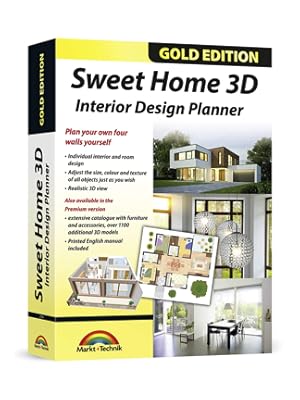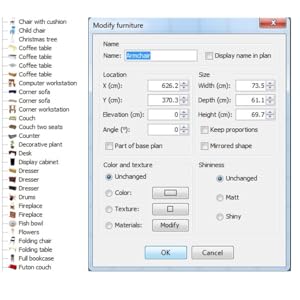
Sweet Home 3D - Interior Design Planner with an additional 1100 3D models and a printed manual, ideal for architects and plan
3.2 | 474 ratings
Price: 17.98
Last update: 01-11-2025
About this item
Individual interiors and room designs for house planners, architects and designing an apartment, rooms or house
Adapt the size, colour and texture of all items (furniture, windows, doors, ceilings etc.) just as you wish
Extensive catalogue with furniture and accessories: over 1100 additional 3D models - plus you can import your own 3D models, pictures and textures
Realistic 3D view - changes instantly visible with no delays - printed manual included
For Windows 11, 10, 8, 7, Vista and XP (suitable for 32 and 64 bits), MAC OS X ✓ Quick and easy to install ✓ User-friendly software
Adapt the size, colour and texture of all items (furniture, windows, doors, ceilings etc.) just as you wish
Extensive catalogue with furniture and accessories: over 1100 additional 3D models - plus you can import your own 3D models, pictures and textures
Realistic 3D view - changes instantly visible with no delays - printed manual included
For Windows 11, 10, 8, 7, Vista and XP (suitable for 32 and 64 bits), MAC OS X ✓ Quick and easy to install ✓ User-friendly software







